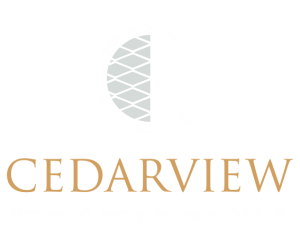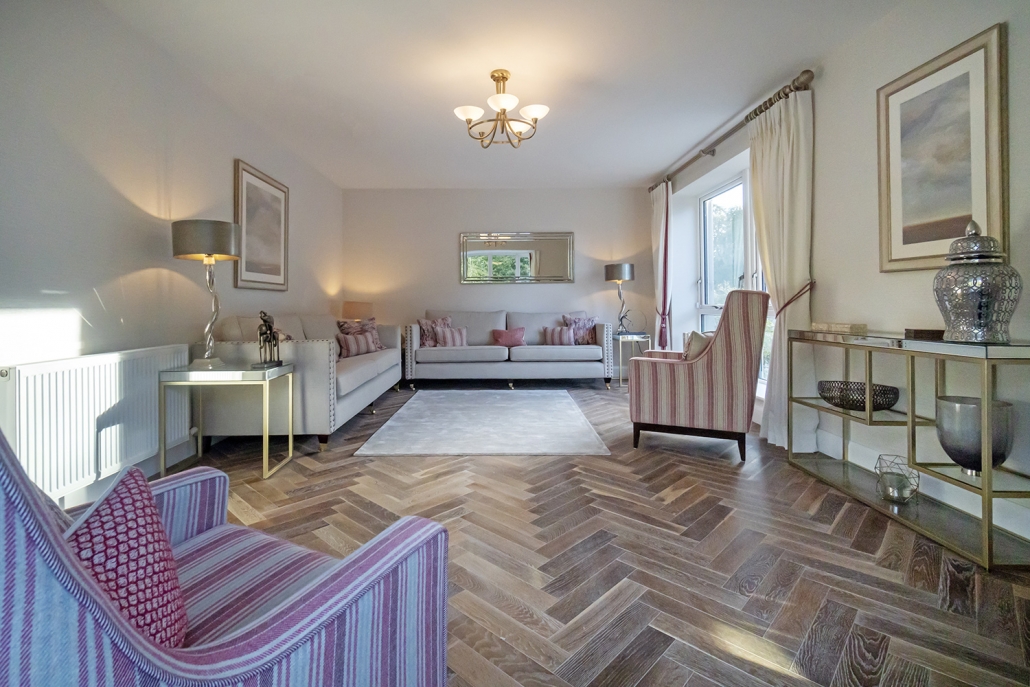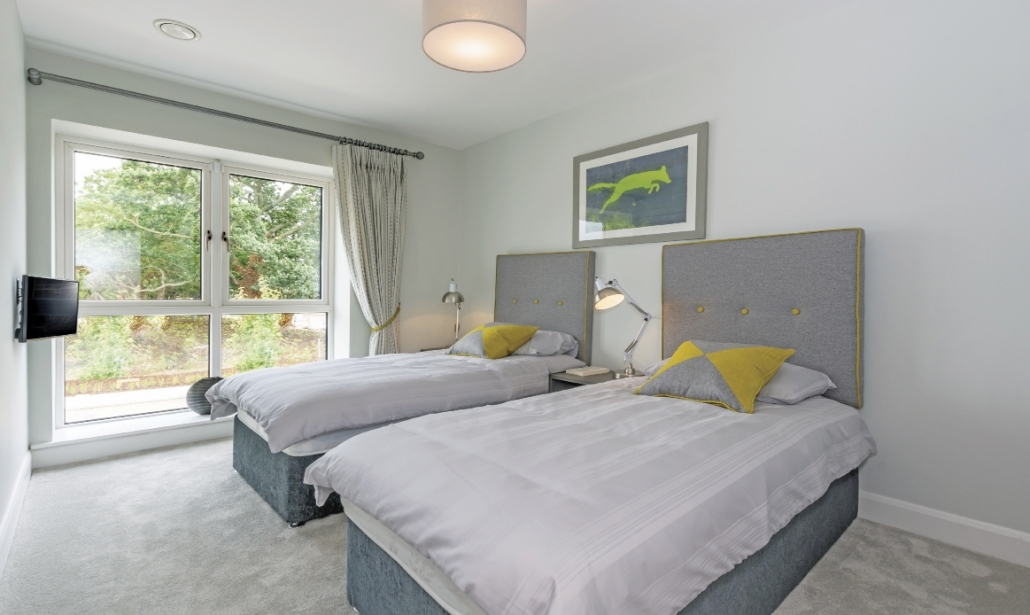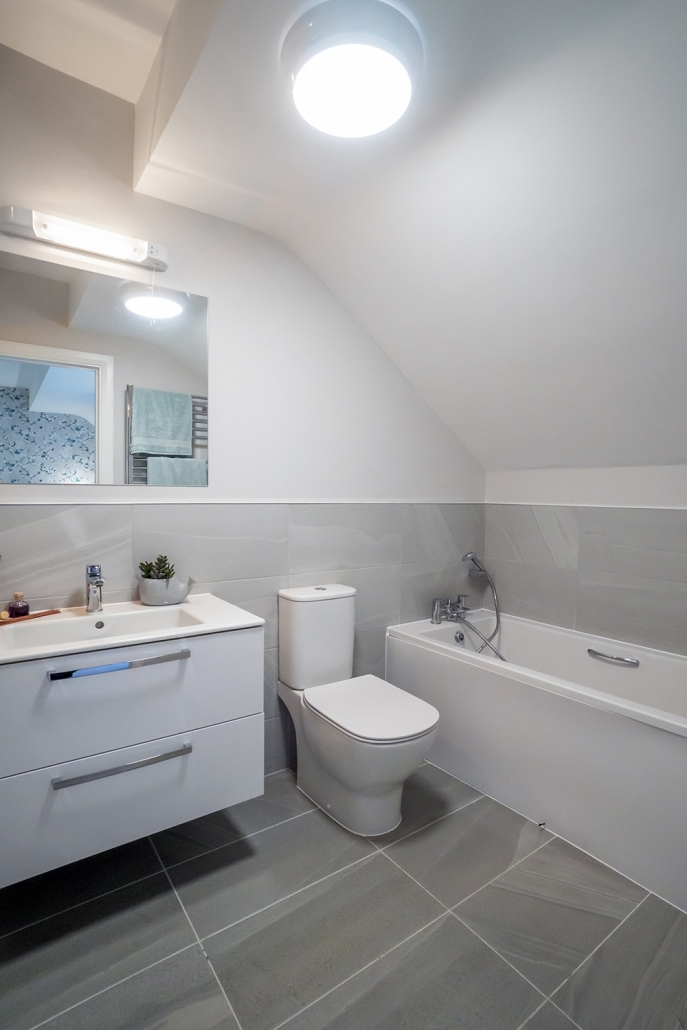A Cosgrave Specification

Cedarview offers the pinnacle of sustainable living with a quality specification both inside and out. A Cosgrave specification is about delivering quality in every detail, design, materials, construction, low maintenance finishes and energy efficiency.
Cedarview offers the pinnacle of sustainable living with a quality specification both inside and out. A Cosgrave specification is about delivering quality in every detail, design, materials, construction, low maintenance finishes and energy efficiency.
Quality Concrete Built & Concrete Floors
Cedarview houses are concrete built, with concrete floors and stairs for maximum long term quality, heat retention and enhanced sound insulation between floors. ( Cedarview house no’s 42 – 104)

Quality Concrete Built & Concrete Floors
Cedarview houses are concrete built, with concrete floors and stairs for maximum long term quality, heat retention and enhanced sound insulation between floors. ( Cedarview house no’s 42 – 104)
Kitchen
High quality Light Grey Shaker kitchens with Vermont Quartz top by Cawleys Furniture, including all fitted kitchen appliances as per showhouse.
Utility
The utility room comes with a worktop, sink and cupboards and is fitted with a washing machine and tumble dryer as per showhouse
Wardrobes
Wardrobes are contemporary Shadow Deluxe Range fitted with light grey design doors and Cambrian Oak interiors all by Cawleys Furniture.
Internal Doors
White painted Utah style internal doors with high quality ‘Bella-Sq’ door handles.
Bathrooms & Ensuites
Stylish Bathrooms and Ensuites are designed around contemporary clean lines to offer excellent quality throughout. Shower enclosures and heated towel rails are included as standard as per showhouse. There is high quality tiling to wet areas.
Internal Finishes
Walls and ceilings are painted throughout.
Floor and wall tiling is standard as per showhouse.
Concrete floors throughout.
Services Enclosure
The boiler, water booster pump and water tank are arranged in a specially designed Service Enclosure located outside the house. This feature saves space inside the house, externalises any pump noise and in the unlikely event of a leak at the tank the house is not in danger of water damage. With the enclosure located conveniently outside, works to it can be done without entering the house. The services enclosures also facilitates the easy integration of future technologies should the need arise.
Pressurised Water
The internal water supply is pressurised and the cold water tank and pump are located outside the house.
Heating
The “A-Rated” Gas Condensing Boiler Central Heating System delivers high efficiency precise control to two zones; ground and first floors. In addition to the heating zones all radiators are fitted with thermostatic valves giving additional room by room control.
Ventilation System
The Heat Recovery Ventilation system supplies a constant stream of fresh air, reduces condensation and dust while recovering 90% of the heat energy from the air expelled from the house saving on heating costs.
Photovoltaic Solar Panel
Photovoltaic Solar Panels generate electricity on site.
Electrical
Generous light and power points, Cat 5 wiring & contemporary switches and sockets throughout.
Media & Communications
Each house is wired and ready for connection of Telephone, Broadband as well as Satellite or Cable TV.
USB Points
Each house has numerous USB charging points.
Security
Each home is wired for intruder alarm.
Safety
All Cosgraves houses are fitted with Carbon Monoxide Monitors and a fire alarm system.
Garden
The gardens at Cedarview offer an elegant extension of living space. Each garden comes landscaped and features a stylish patio directly off the living area which overlooks the fully planted garden. Gardens are finished with a garden house that is fitted with light and sockets, a service enclosure and a lockable access gate. There is also a wall mounted external double socket and it is wired for an electric awning.
External Finishes
Low maintenance red brick and render finishes.
Windows and doors are low U-value high performance double glazed uPVC.
Granite finish to cills and surrounds to front elevations.
Windows & Doors as per showhouse.
Parking
Each house has two car parking spaces.
Car Charging Point
Each house is wired for a car charging point.
GoCar
Available at Bridgefield and Gulliver’s Retail Park.
Attic
The 2 storey houses (Oak, Ash and Elm) incorporate attic storage accessed by folding attic ladder. Attics are partially floored c. 18sqm / 194 sq.ft. with light fitting.
BER
The Building Energy Rating at Cedarview is A2 / A3.
Guarantee
Each Cedarview home is covered by 10 year HomeBond Insurance.
Quality Concrete Built & Concrete Floors
Cedarview houses are concrete built, with concrete floors and stairs for maximum long term quality, heat retention and enhanced sound insulation between floors. ( Cedarview house no’s 42 – 104)
Gullivers Retail Park & Neighbourhood Centre
There are numerous retail and community amenities adjacent to Cedarview, including: Lidl Supermarket, Homebase, Home Focus, Petmania, Eco Car Wash, Sports Medicine, Hickey & Company, Harkwood Limited, German Eco Interiors, L.A Hair, Northwood Dry Cleaners, Beauty Laine, McDonalds, Insomnia & Costa Cafés, McCabes Pharmacy & Eurospar.
Santry River Park & Santry Demesne
Cedarview is linked directly to Santry Riverpark and the verdant expanse of Santry Demesne, which includes: extensive parklands, woods and riverside walks as well as a decorative feature lake, a victorian walled garden, sports fields, Morton Athletics Stadium, playgrounds and on the edge of the park is the Gourmet Food Parlour and the Crowne Plaza Hotel all of which provide a truly exceptional local setting for Bridgefield residents.
Management Company
Wyse Property Management agents have been appointed to Cedarview where each home owner will become a member of the management company.












 PSRA No:001651
PSRA No:001651
